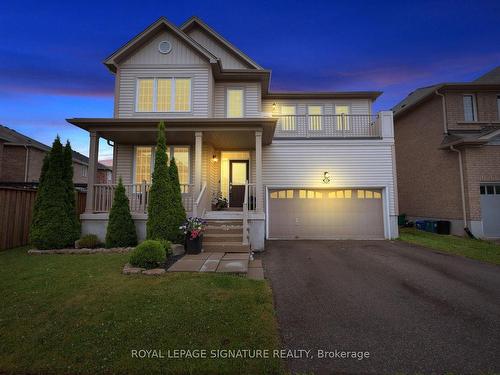



Ilda Luceri, Broker | Kaitlin Luceri, Sales Representative




Ilda Luceri, Broker | Kaitlin Luceri, Sales Representative

Phone: 416.443.0300
Fax:
416.443.8619

201 -
8
SAMPSON MEWS
Toronto,
ON
M3C0H5
| Annual Tax Amount: | $6,207.26 |
| Lot Frontage: | 45.29 Feet |
| Lot Depth: | 125.52 Feet |
| No. of Parking Spaces: | 4 |
| Floor Space (approx): | 2500-3000 Square Feet |
| Bedrooms: | 4 |
| Bathrooms (Total): | 3 |
| Accessibility Features: | Open Floor Plan |
| Approximate Age: | 6-15 |
| Architectural Style: | 2-Storey |
| Basement: | Full |
| Construction Materials: | Vinyl Siding |
| Cooling: | Central Air |
| Exterior Features: | Deck , Porch |
| Foundation Details: | Poured Concrete |
| Garage Type: | Built-In |
| Heat Source: | Gas |
| Heat Type: | Forced Air |
| Interior Features: | Carpet Free |
| Lot Shape: | Irregular |
| Parking Features: | Private |
| Pool Features: | None |
| Property Features: | Fenced Yard , Hospital , Public Transit , School , Park |
| Roof: | Asphalt Shingle |
| Security Features: | Carbon Monoxide Detectors , Smoke Detector |
| Sewer: | Sewer |
| Water: | Municipal |